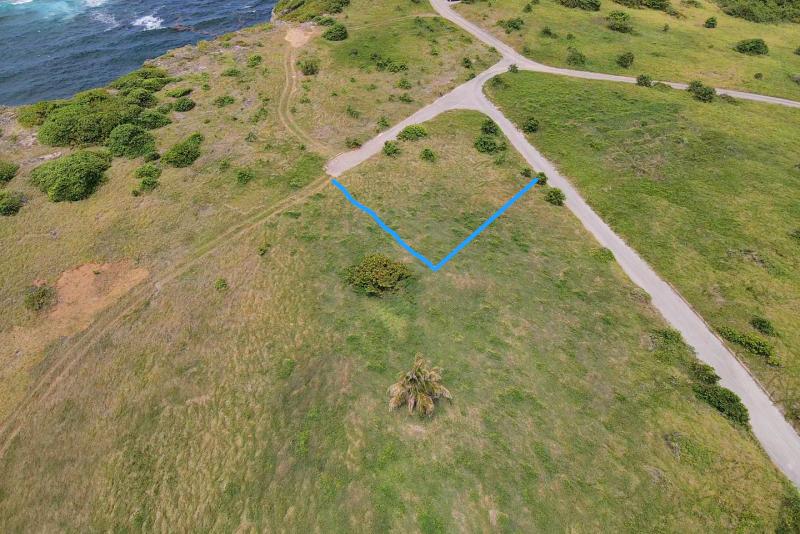
$19,500,000 USD
HAVE QUESTIONS?
Browse all of our properties for sale in Polo Ridge
Browse all of our properties for sale in West Coast
Find Your Dream Property in Barbados
Amenities
- Air Conditioned bedrooms
- Air Conditioning
- Pool
$19,500,000 USD
Browse all of our properties for sale in Polo Ridge
Browse all of our properties for sale in West Coast
Barbados: +246-432-6307
UK : +44 (0)333 9398 246
USA/CANADA: +1 347 707 1195
International : +44 1978 368531
Email : [email protected]
A great way to communicate as we can answer your questions in real time. We are usually available 6 days a week between
9am and 8pm.