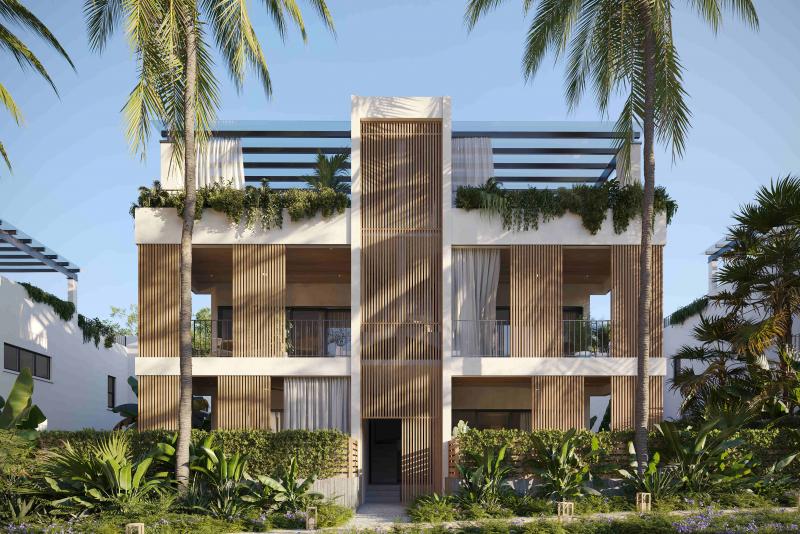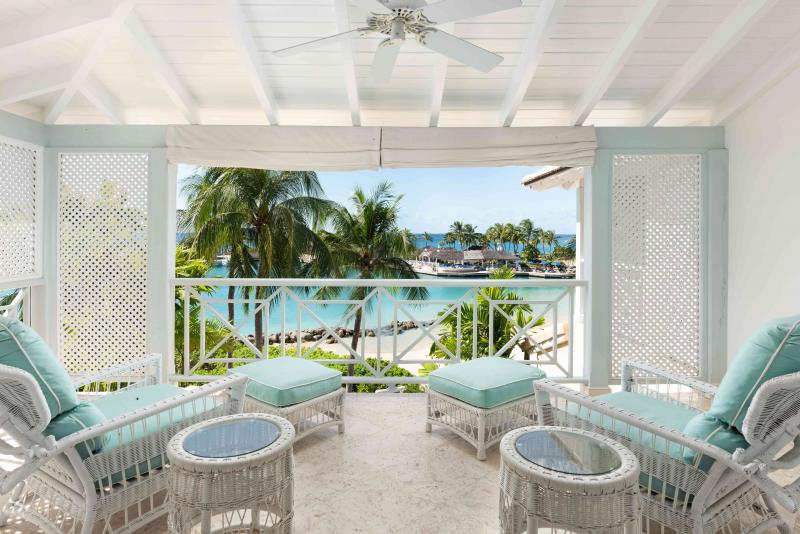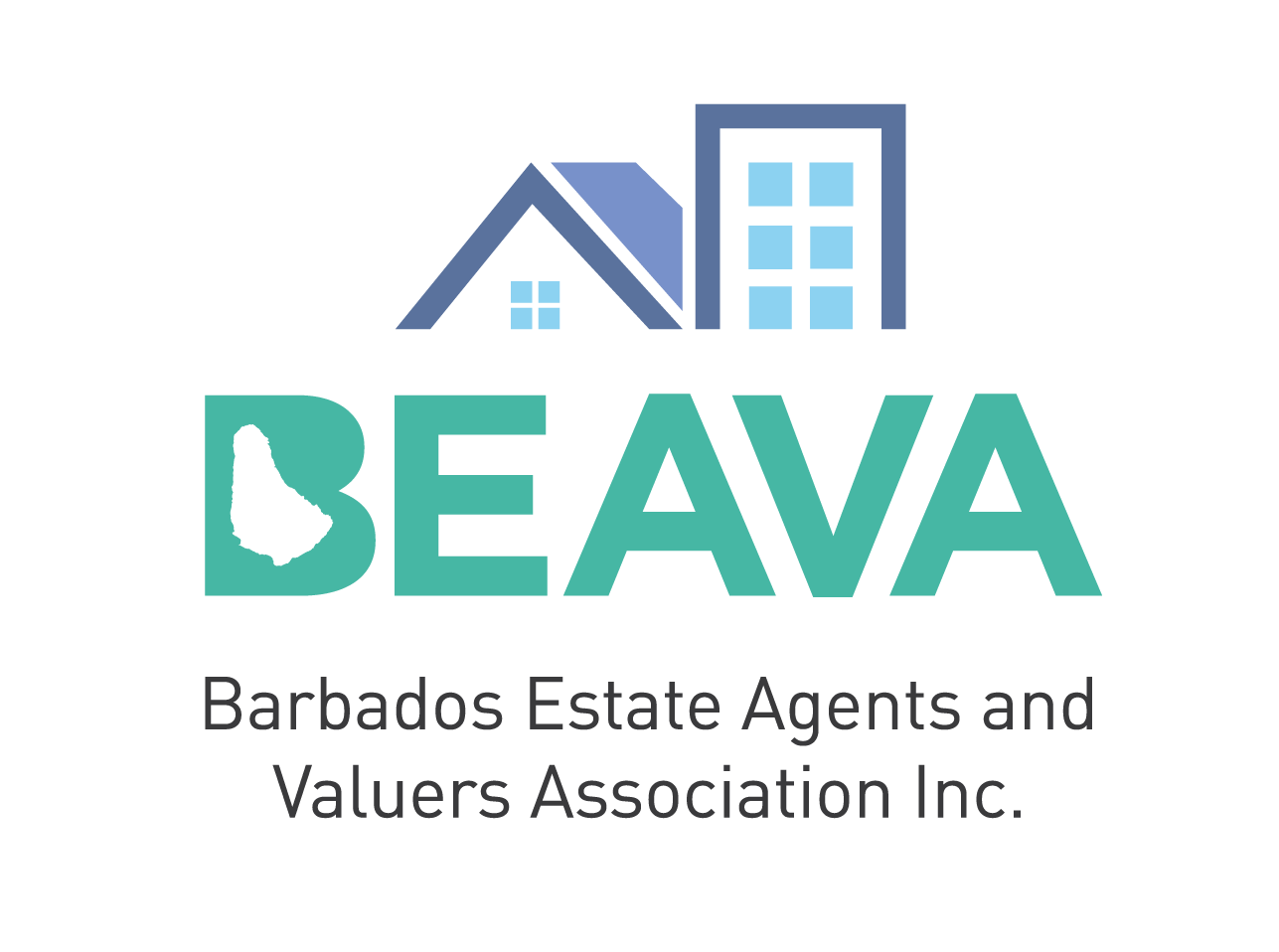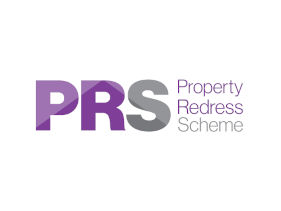
$2,950,000 USD
HAVE QUESTIONS?
Callidora Villas Firefly – Luxury 5-Bedroom Home for Sale near Gibbs Beach, Barbados
Discover luxury island living with Callidora Villas Firefly, a beautifully designed villa offering the best of Barbados real estate. Perfectly located near the picturesque Gibbs Beach, this stunning property is ideal for those seeking Barbados homes for sale that blend elegance, privacy, and modern amenities.
Property Highlights:
Size: 4,359 sq ft of interior living space plus 427 sq ft of outdoor areas
Bedrooms: 5 spacious en-suite bedrooms
Bathrooms: Guest powder room + luxurious en-suites
Primary Suite: Opens onto a covered patio with en-suite featuring a wet room (twin showers) and freestanding tub
Rooftop Oasis:
Plunge Pool: Perfect for cooling off under the Caribbean sun
Outdoor Kitchen: Ideal for entertaining
Entertainment Lounge: Dining and lounging areas
Optional Gym: Space available for fitness setup
Scenic Views: Surrounded by mature Barbados mahogany trees
Interior Features:
Chef’s Kitchen: High-end appliances, waterfall countertops, European cabinetry
Italian-Designed Closets: Elegant and functional storage
Floating Staircase: Sleek design with glass railings
Lighting & Comfort: Recessed lighting and ceiling fans throughout
Laundry Room: Equipped with a stackable washer/dryer and sink
Architecture & Design:
Designed by Gillespie & Steele: Leading architects in Barbados
Hurricane-Resistant Glass: Black aluminum frames, large doors, and windows
Indoor-Outdoor Living: Seamless flow between lush tropical gardens and living spaces
Privacy Features: Bamboo screens and native landscaping ensure tranquility
Landscaping:
Designed by Talma Mill Studios: Professional tropical landscaping enhances the natural surroundings
Lot Size: 6,188 sq ft of beautifully manicured grounds
Callidora Villas Firefly offers an exclusive opportunity to own a luxury villa close to Gibbs Beach, combining privacy, elegance, and modern Caribbean style. Whether you're searching for Barbados properties for sale, homes for sale in Barbados, or specific Gibbs properties for sale, this villa is a must-see investment.
Contact us today to learn more or arrange a private viewing of this exceptional Barbados home for sale!
Email: [email protected]
Barbados: +246-432-6307
UK: +44 (0)333 9398 246
USA/Canada: +1 347 707 1195
For short term rentals in Barbados please visit: barbadosdreamvillas.com
For long term rentals visit longtermrentalsbarbados.com
To browse our properties for sale in the rest of the world visit worldwidedreamproperties.com
Find Your Dream Property in Barbados
Amenities
- Air Conditioning
- Car Parking on site
- Gated Development
- Gym/Fitness Room
- Modern Kitchen
- Near Beach
- Private Pool
- Sea view
- Security Guard 24hrs
- Short walk to beach














































